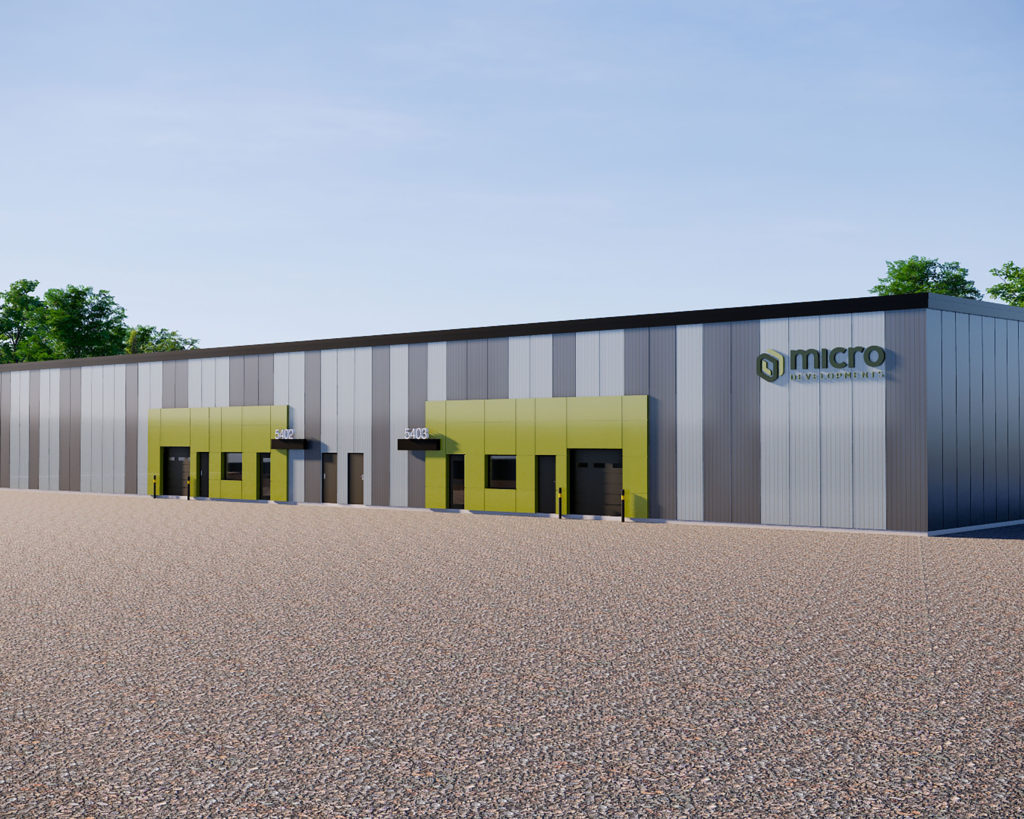
Client:
Micro Developments
Planworks Services:
Site Planning, Architecture, Interior Design
Size:
24,000 sf
Location:
Bon Accord, AB
Completed:
Ongoing
This building is a pilot project for our client. A 2.3 Acre parcel on an overall 80 Acre site, planned for future development. This building houses three tenant bays within its 24,000 sf and is a cannabis micro-cultivation facility. A conventional steel structure building with a flat roof, clad in IMP and ACM, this building will stand the test of time in its industrial setting.
During the design process, Health Canada guidelines were followed closely relative to security, cross contamination, flow of spaces within the floorplan, ventilation and lighting requirements, and how SOPs were going to be incorporated.
Planworks’ role was a full integrated process including site development, building design, consultant co-ordination and interior design.
Expertise:
- Site Design
- Architecture
- Interior Design

