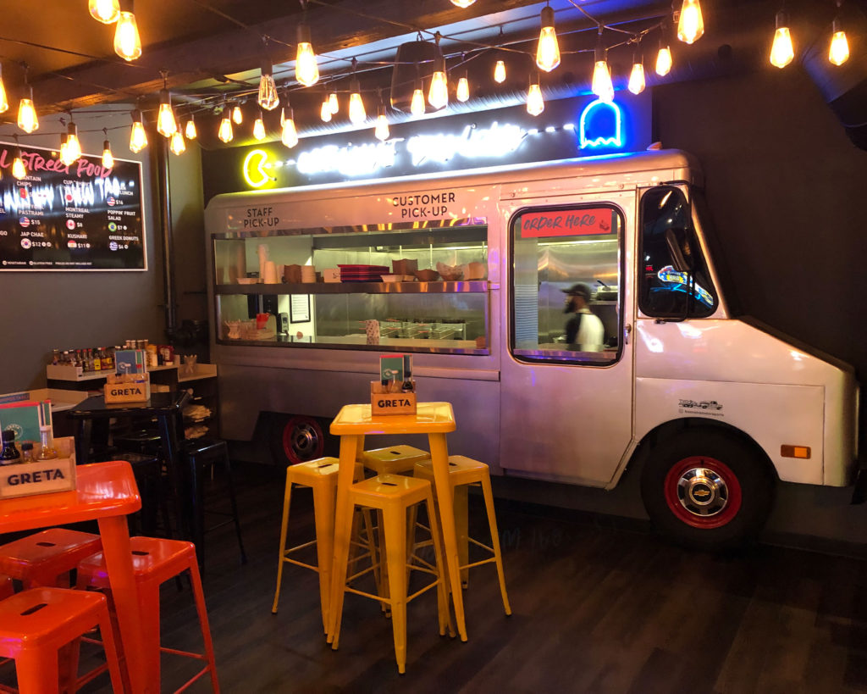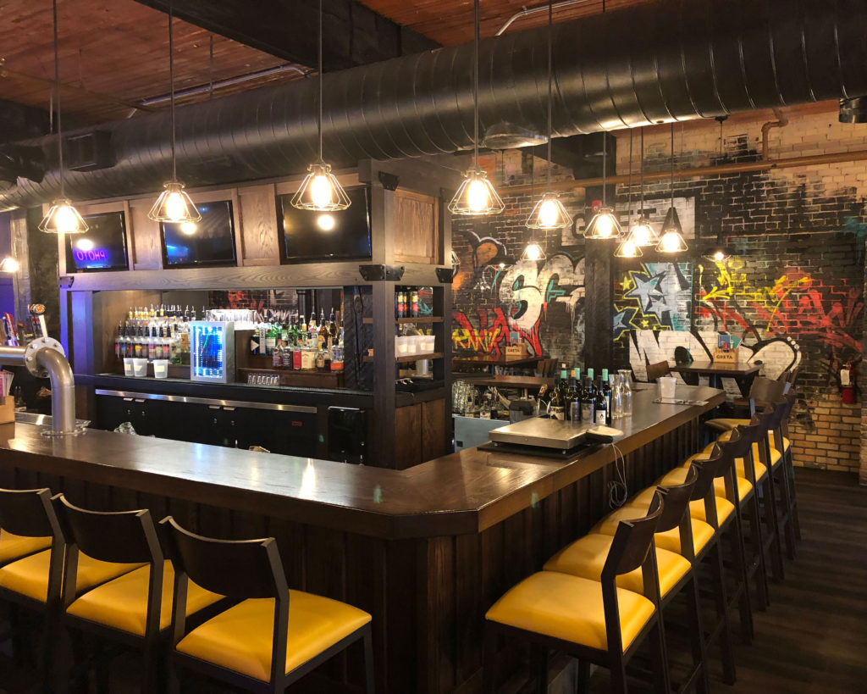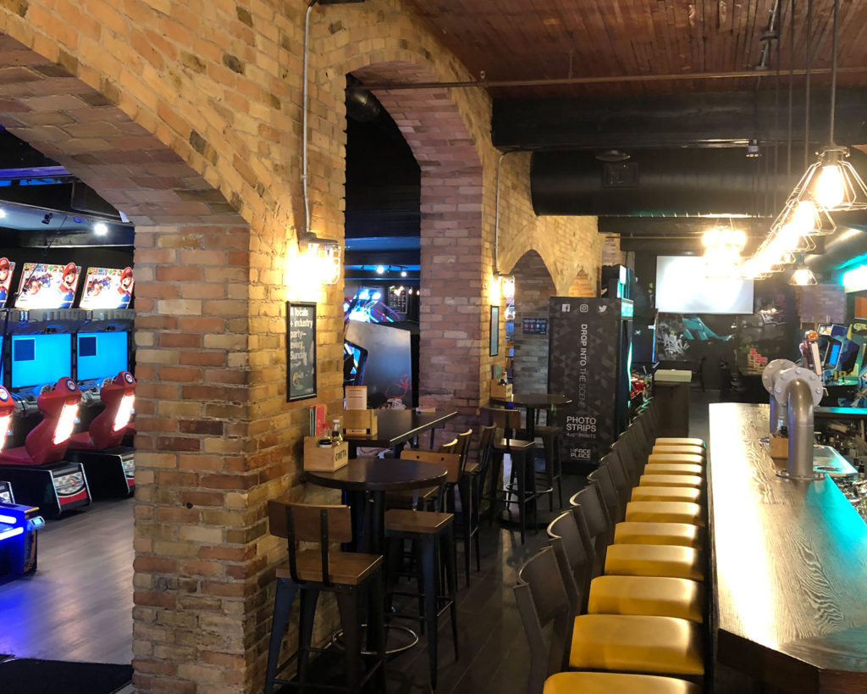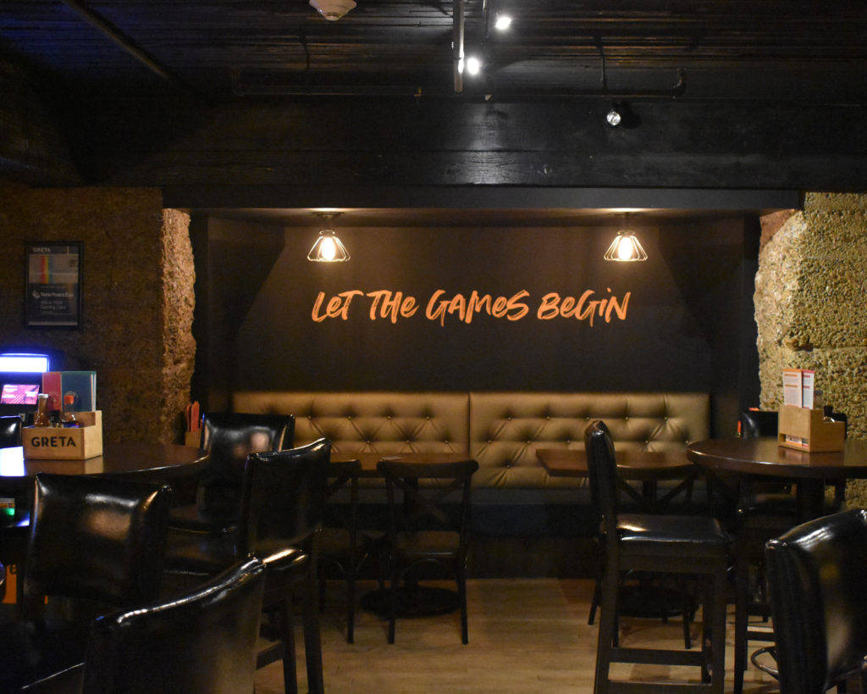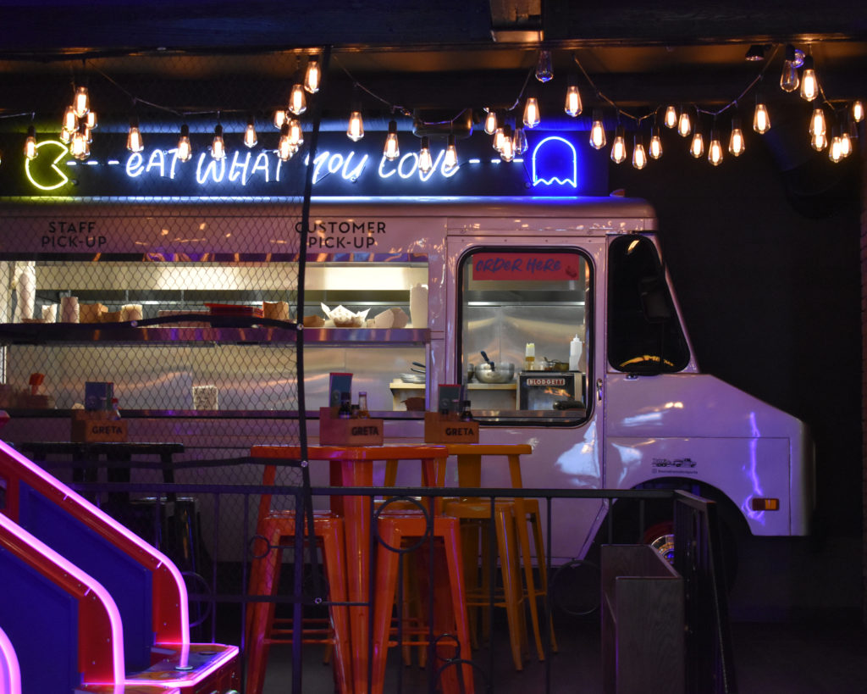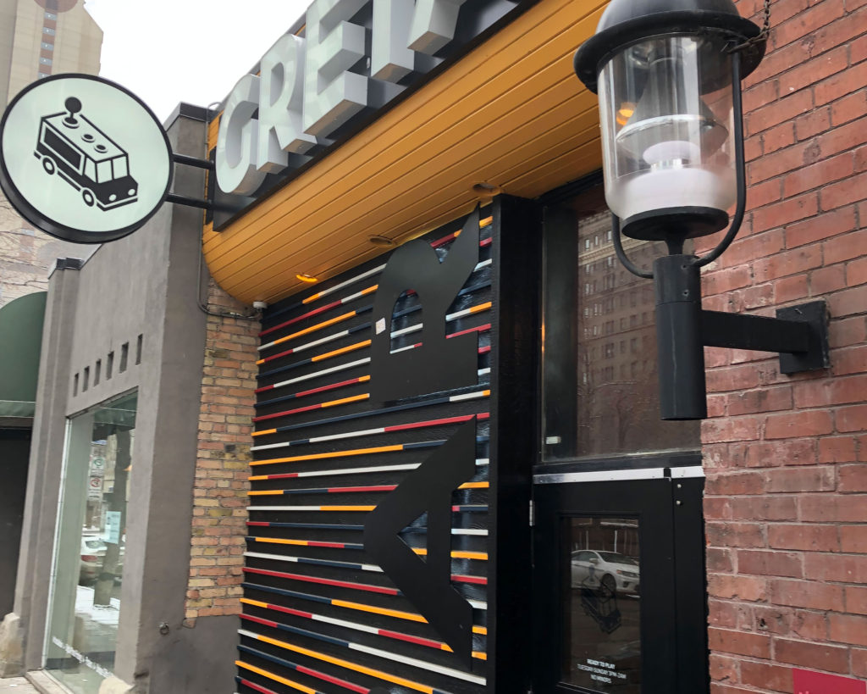
Client:
Chris Decock
Planworks Services:
Architecture, Interior Design
Size:
749 m2 (8050 ft2)
Location:
Calgary, AB
Completed:
2018
We were able to collaborate with the client group from the onset of this new concept, working with their branding and ownership groups to develop the Greta flagship location in Calgary. The challenge was to design a space that preserved the personality of the historic building that they had leased, and seamlessly integrate the existing architecture as part of the brand identity.
We wanted to highlight the historic brick archways and work them into the design. It was an exercise in detail and diligence to ensure the configuration wasn’t defined by the building’s constraints. Greta incorporated a food truck to the kitchen façade, something new and unexpected. The subsequent environment is fun, social, friendly, approachable and non-competitive. Its early success allowed the Edmonton location to open in 2019.
Expertise:
- Brand Design
- Interior Design
- Hospitality Interiors
- Entertainment
- Food & Beverage
- Lighting Design

