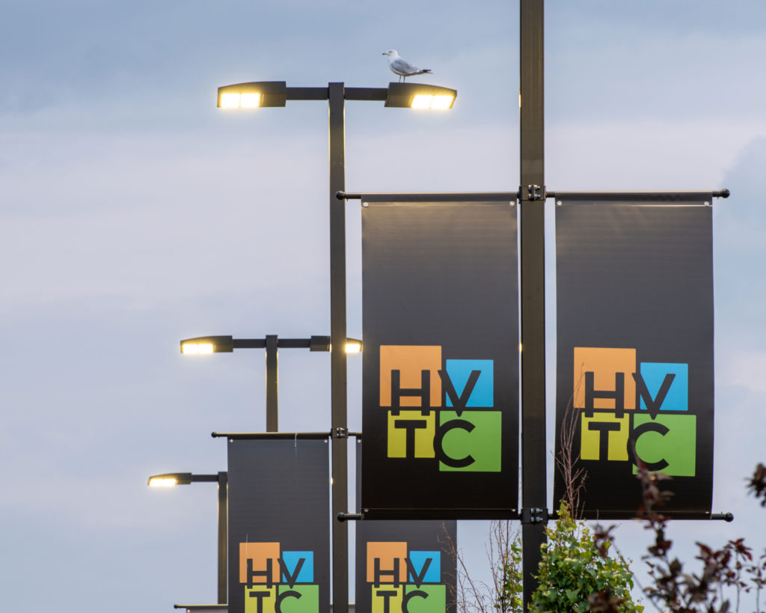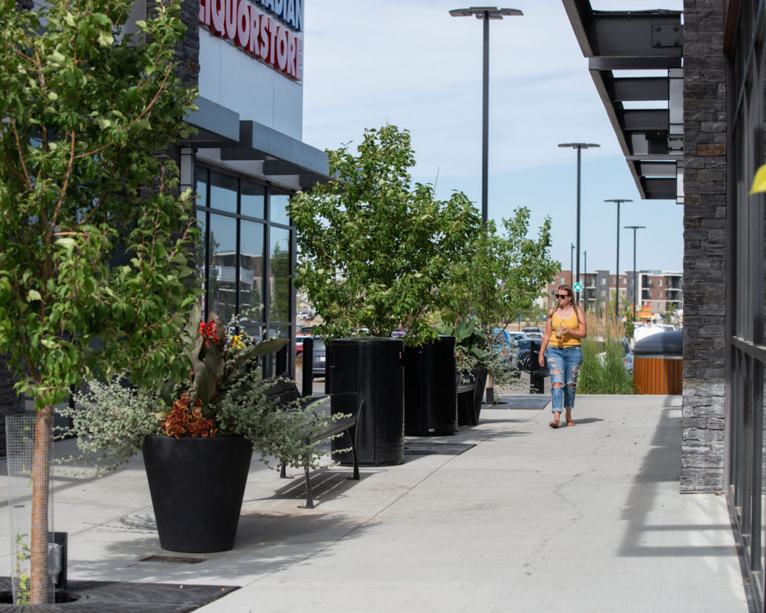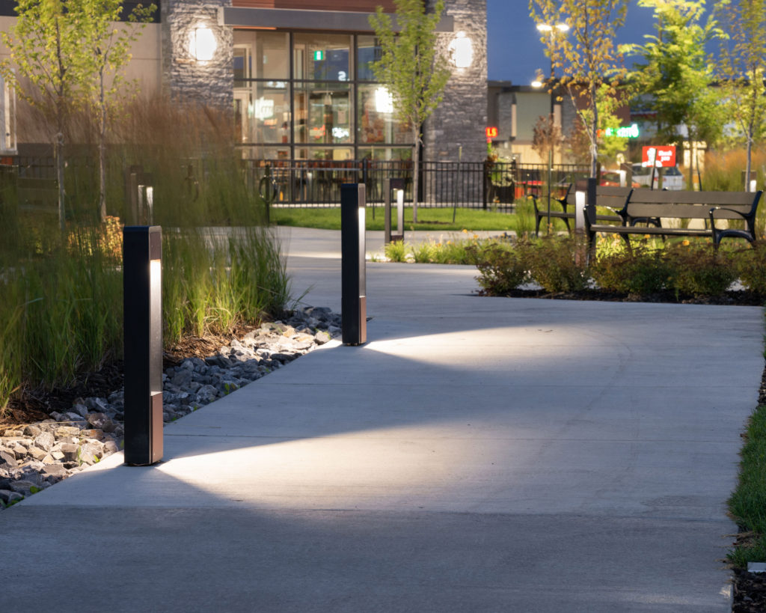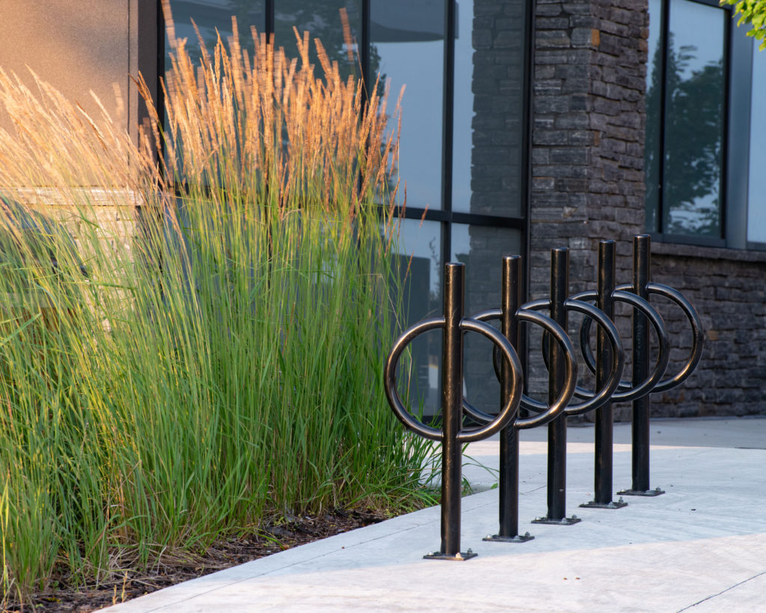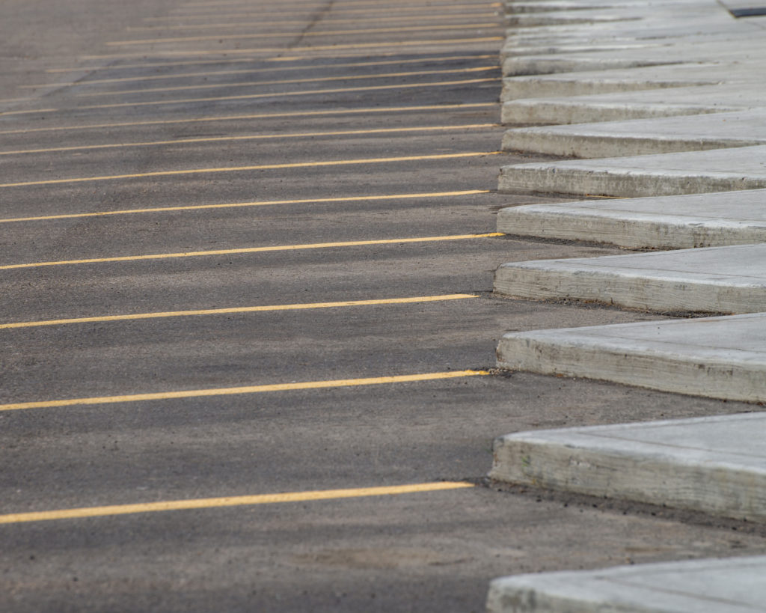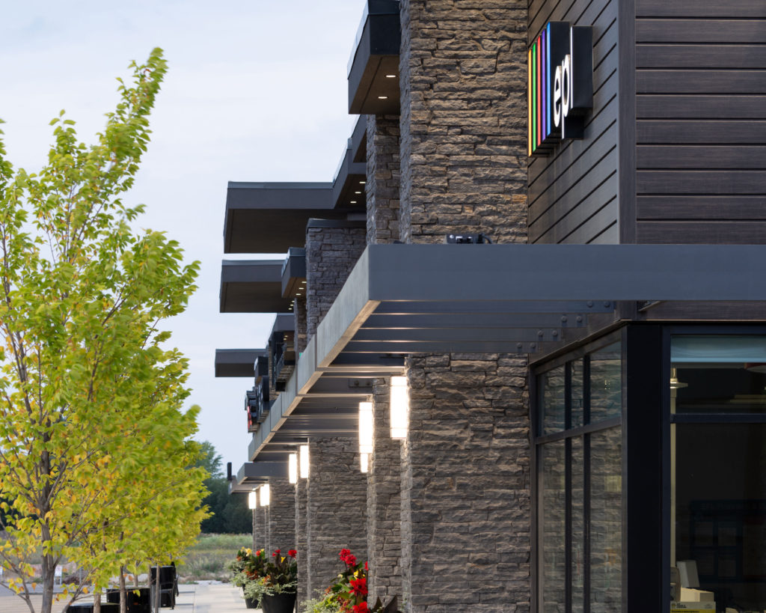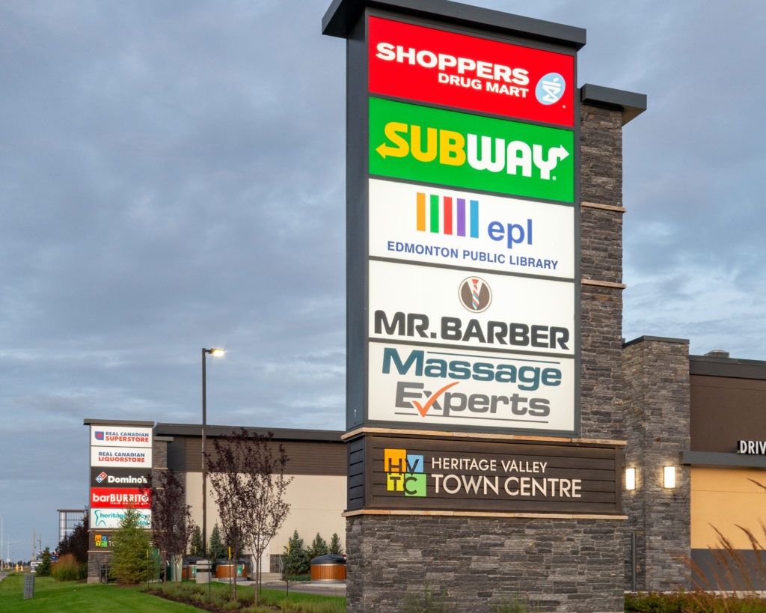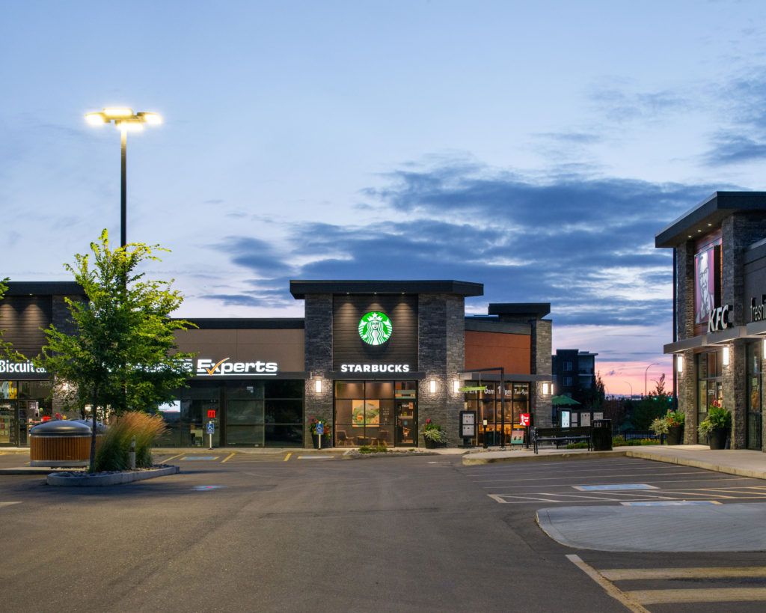
Client:
Allard Developments
Planworks Services:
Site Planning, Architecture
Size:
25 Acres
Location:
Edmonton, AB
Completed:
Ongoing
 DOWNLOAD SITE PLAN
DOWNLOAD SITE PLAN
Working with site specific zoning requirements, Planworks continued the already established planning and design intent. Starting in 2015, our role involved extensive coordination with the City of Edmonton and implementation of land use planning and design requirements focusing on pedestrian friendly architecture, access and circulation. Our focus was to ensure that the overall design intent met the Heritage Valley Town Centre Neighbourhood Area Structure Plan allowing for a mix of large, medium and/or small format retail, office, entertainment, cultural and institutional uses, recognizing the proximity and prominence of the transit node (LRT station and bus facilities) within the Heritage Valley Town Centre. Phase I and Phase II are 95% completed, with Phase III development anticipated to start in 2021.
Expertise:
- Comprehensive Site Design
- Landscape Design Coordination
- Architecture
- Pylon Sign Design
