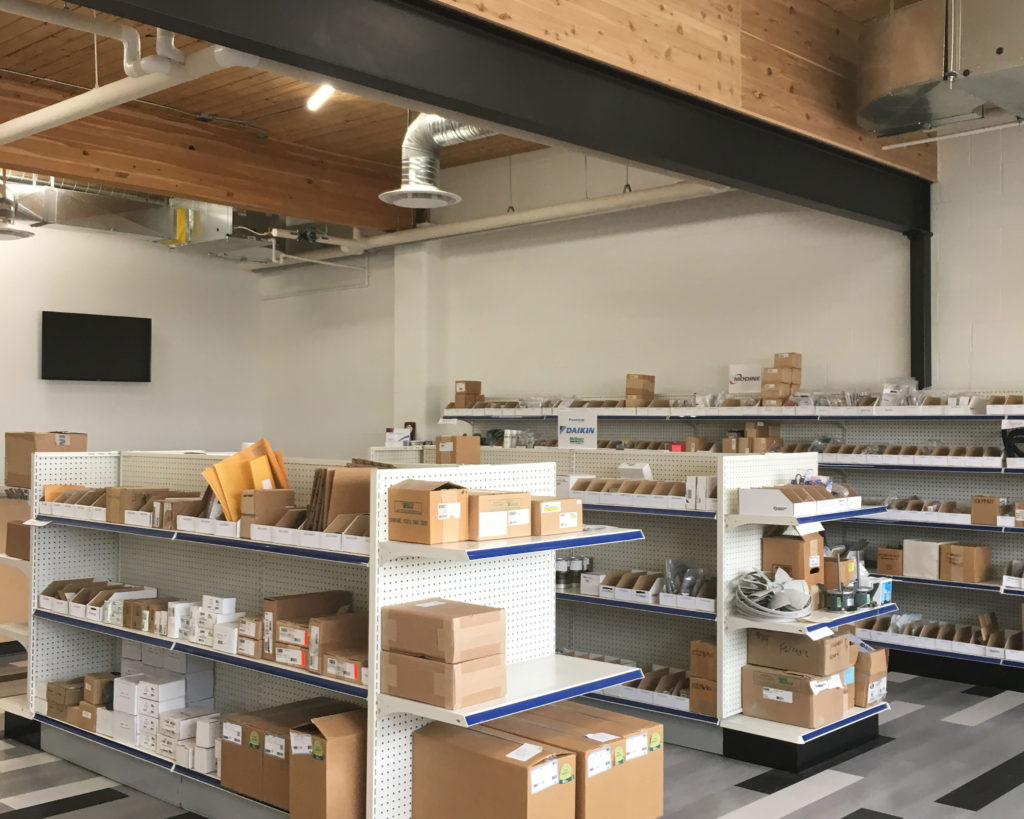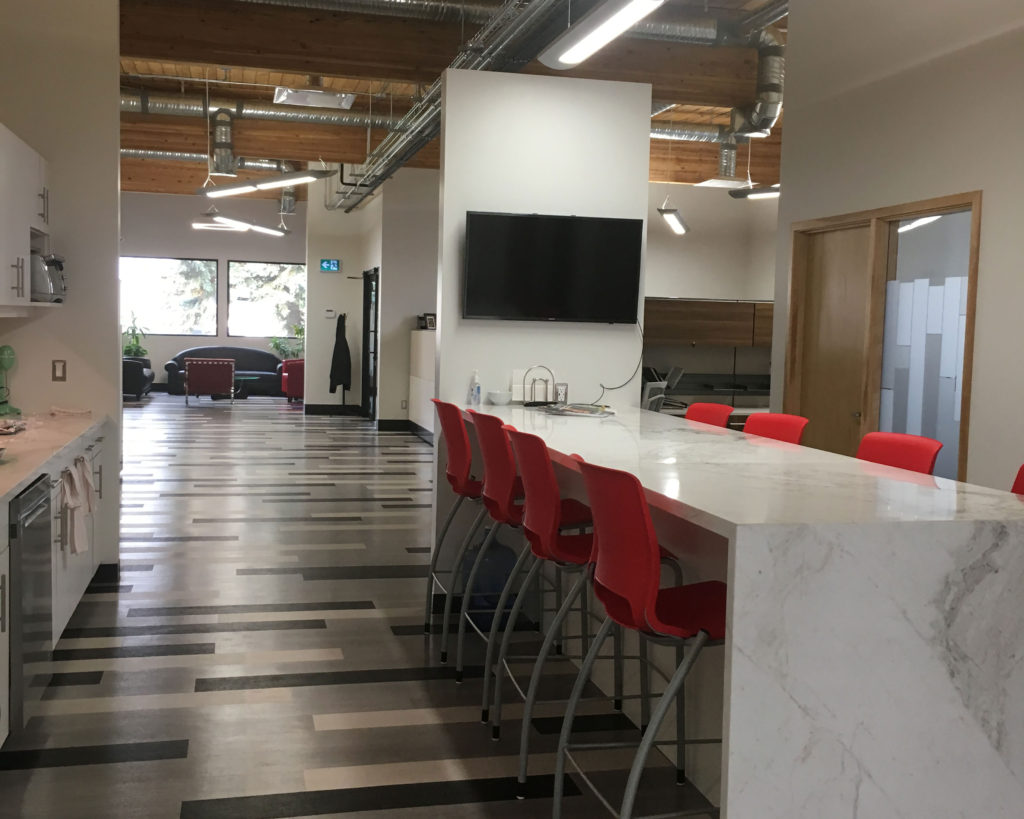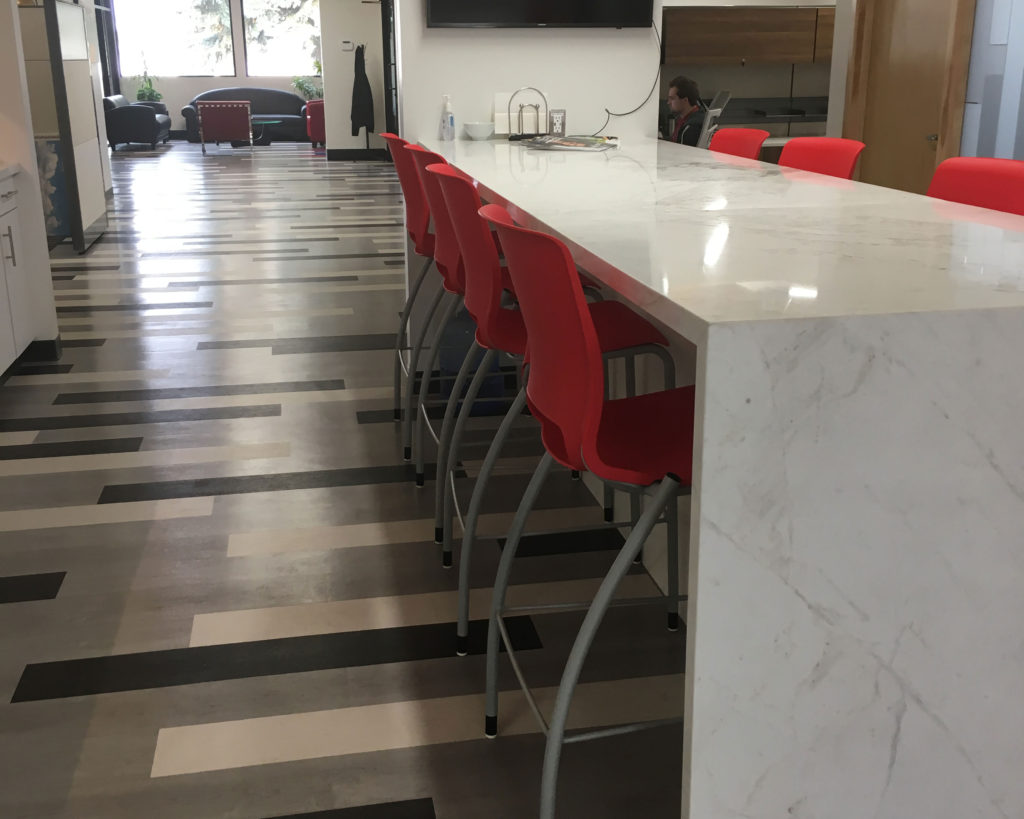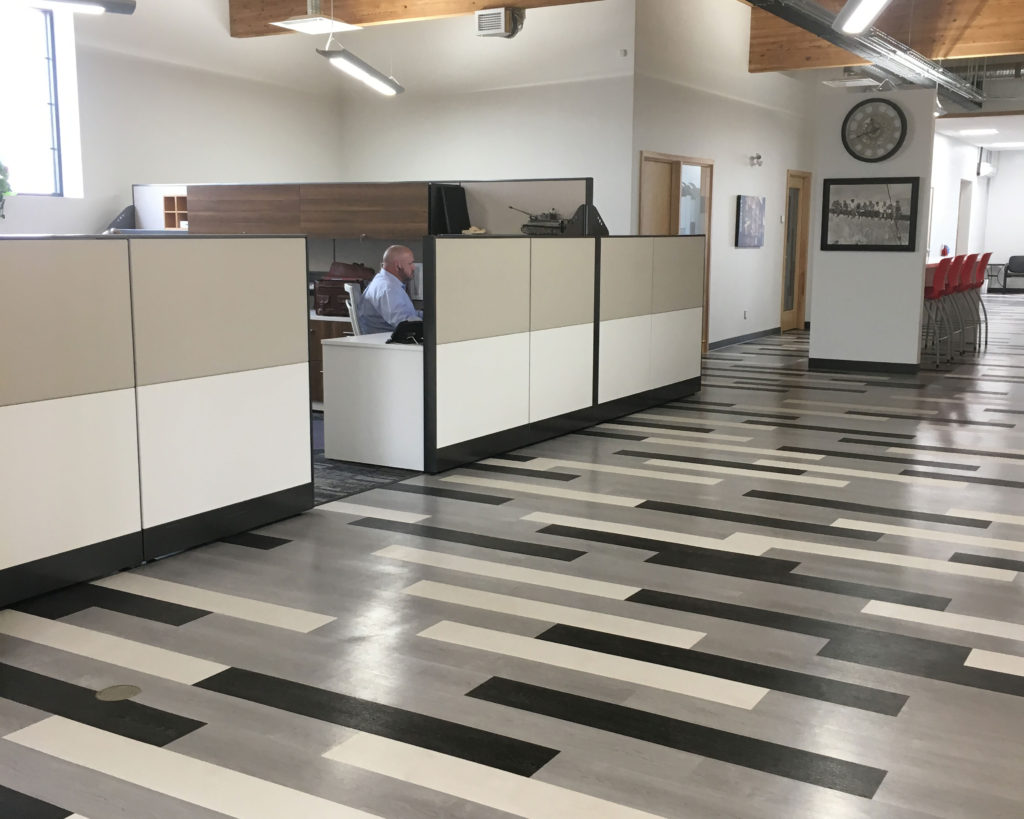
Client:
Darren McPherson
Planworks Services:
Architecture, Interior Design
Size:
880 m2 (9500 ft2)
Location:
Edmonton, AB
Completed:
2018
Kehoe Equipment provides engineered HVAC solutions and brand name mechanical equipment to several construction disciplines. Their space was designed to highlight a refined industrial aesthetic whilst showcasing their products and services.
Though an open ceiling is not a new design direction, when you want to highlight ceiling mounted fixtures and equipment, it is a bonus when the tenant occupies a building with a wood deck and timber beam construction! In order to balance the abundance of open wood structure, the design focused on bringing the bold contrast of black, white, and grey plank flooring into the workspaces. The glazed boardroom is where we took advantage of their dynamic brand colors and married them with the floor finishes for a splash of color and focus.
Expertise:
- Architecture
- Interior Design





