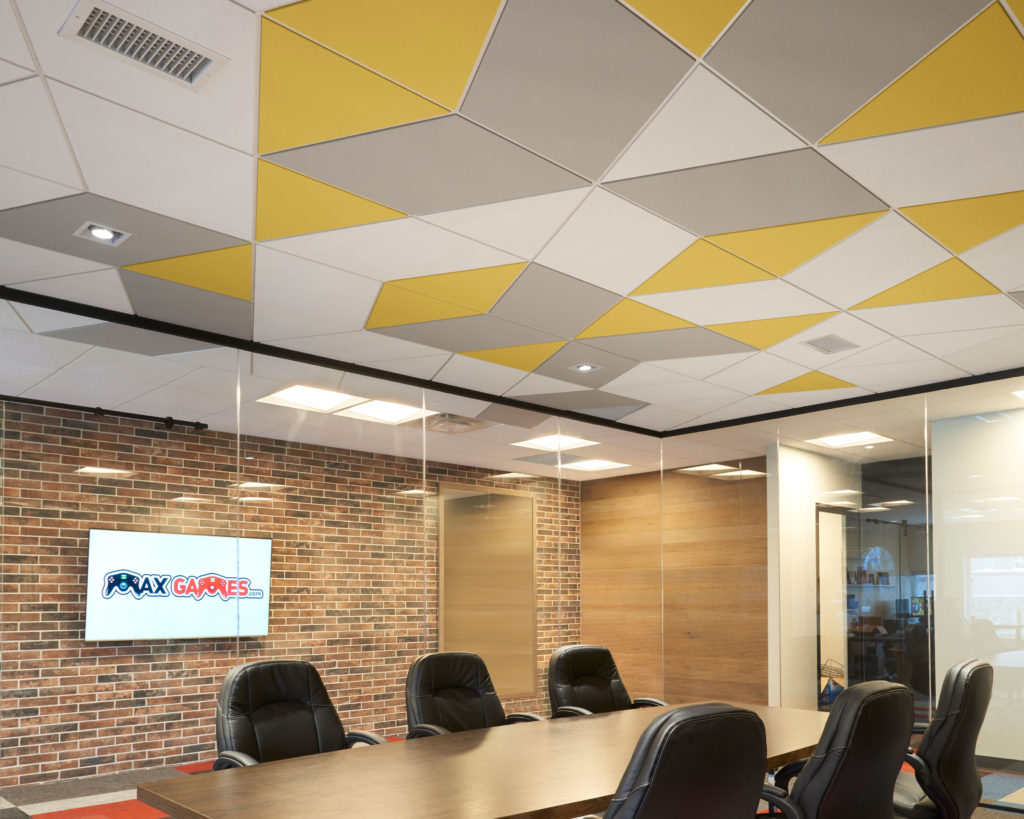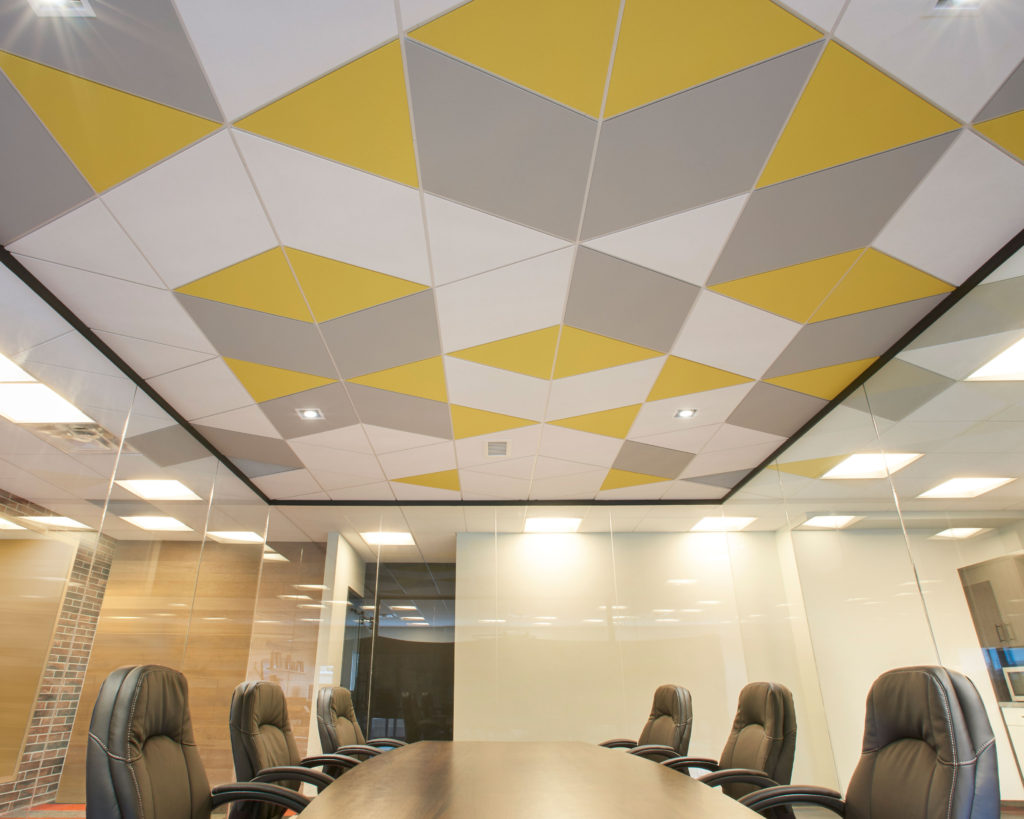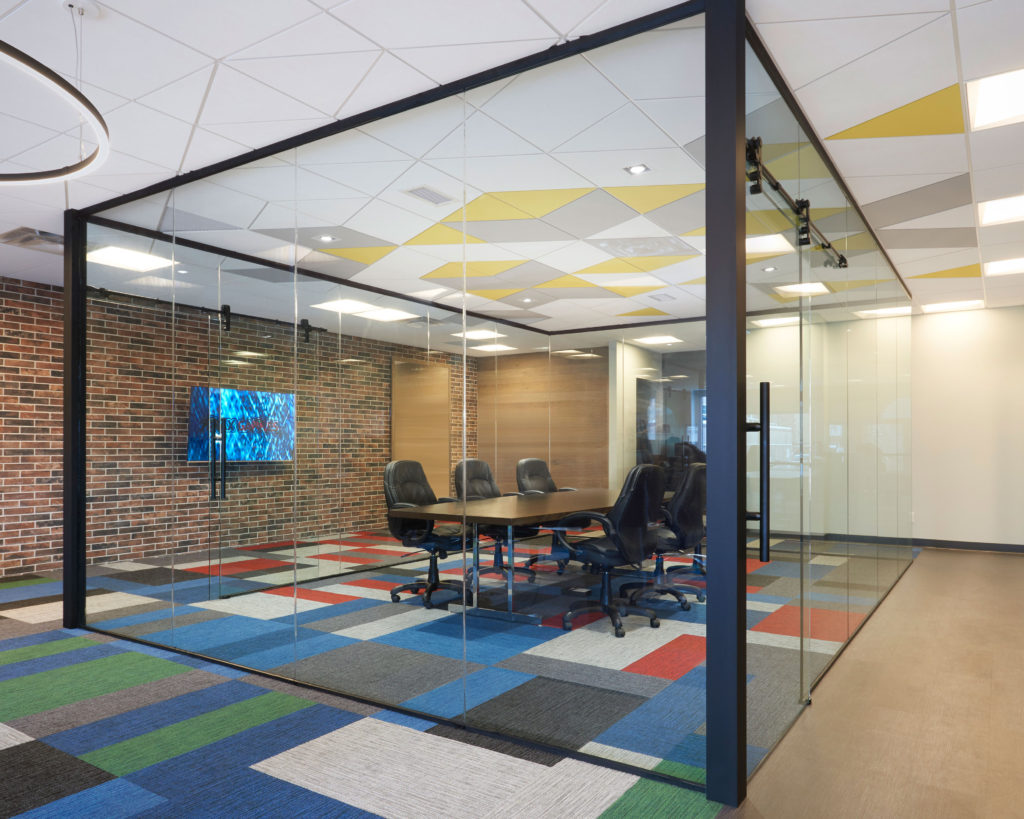
Client:
Jason Whitham
Planworks Services:
Interior Design, Lighting Design
Size:
150 m2 (1600 ft2)
Location:
St. Albert, AB
Completed:
2018
In the spirit of the entertainment that they create, the new Max Games office was a fresh and bold design evocative of the youth demographic they market to. As a design team, we wanted to develop a space that focused on an unpretentious sense of fun! The geometric ceiling configuration is a very strong statement. We wanted to draw the space to be centered around the transparent “fish-bowl” concept of the meeting room. Keeping the space open but defining with ceiling elements and lighting help differentiate spaces without the need to add permanent dividers.
Having choice in the workplace is inherently seen as an amenity by an employee. Amenities with a social focus, such as lounge spaces and quiet spaces to perform creative work, connect directly to collaboration and group innovation. At Max Games, there are a number of these amenity spaces that benefit a technology driven company. We worked with the small floorplate in a fun and creative way to define an environment that empowers people to participate.
Expertise:
- Interior Design
- Lighting Design




