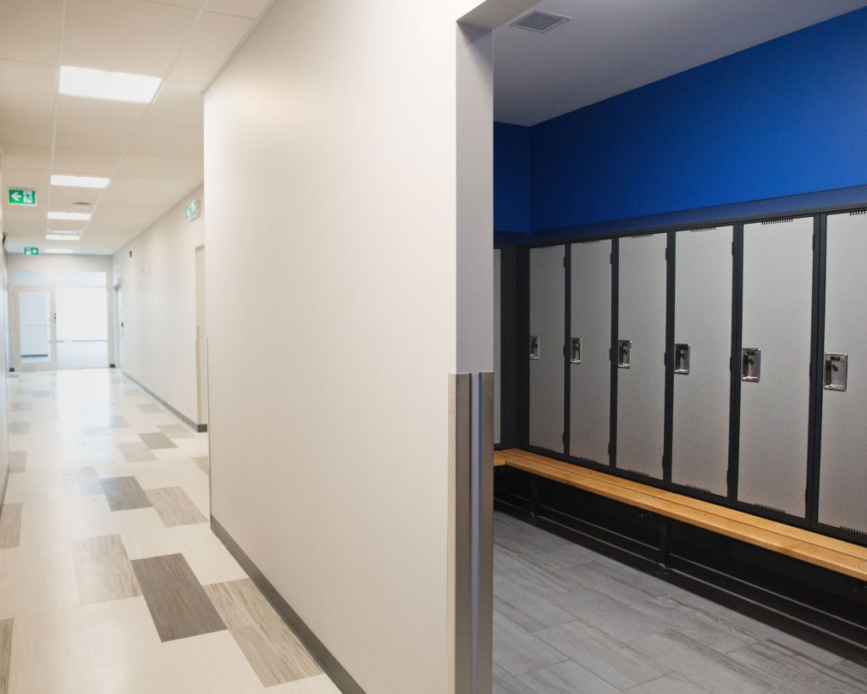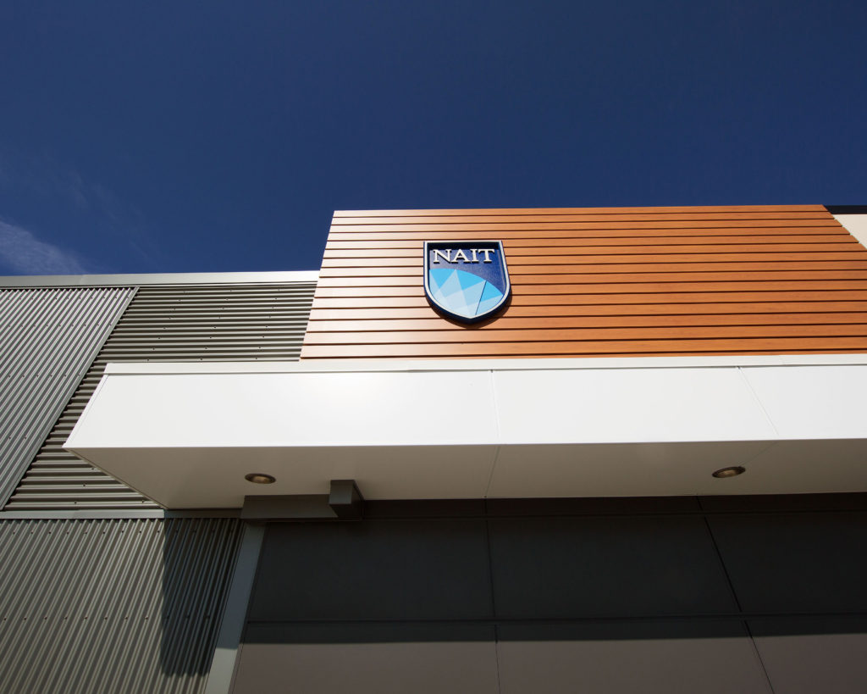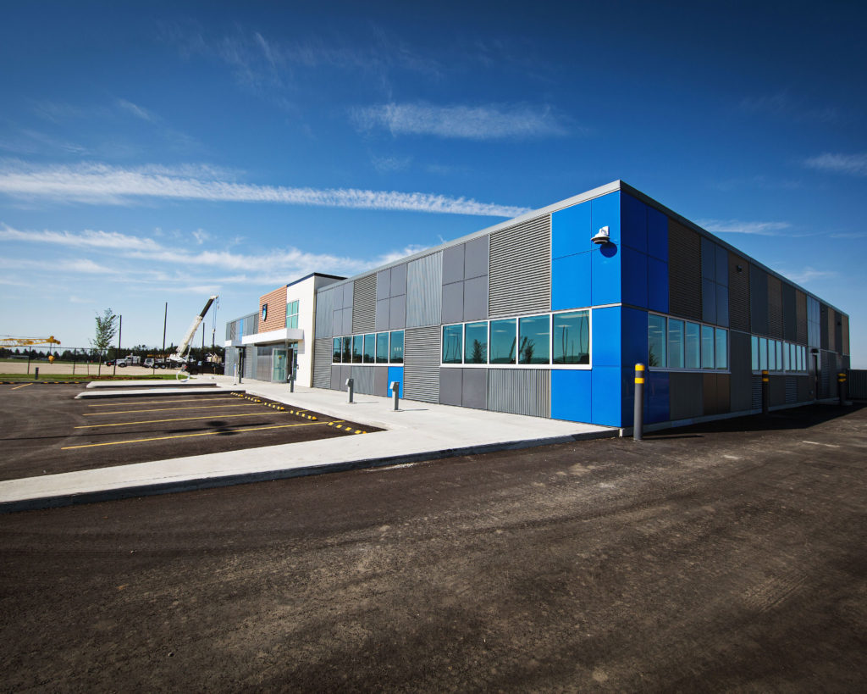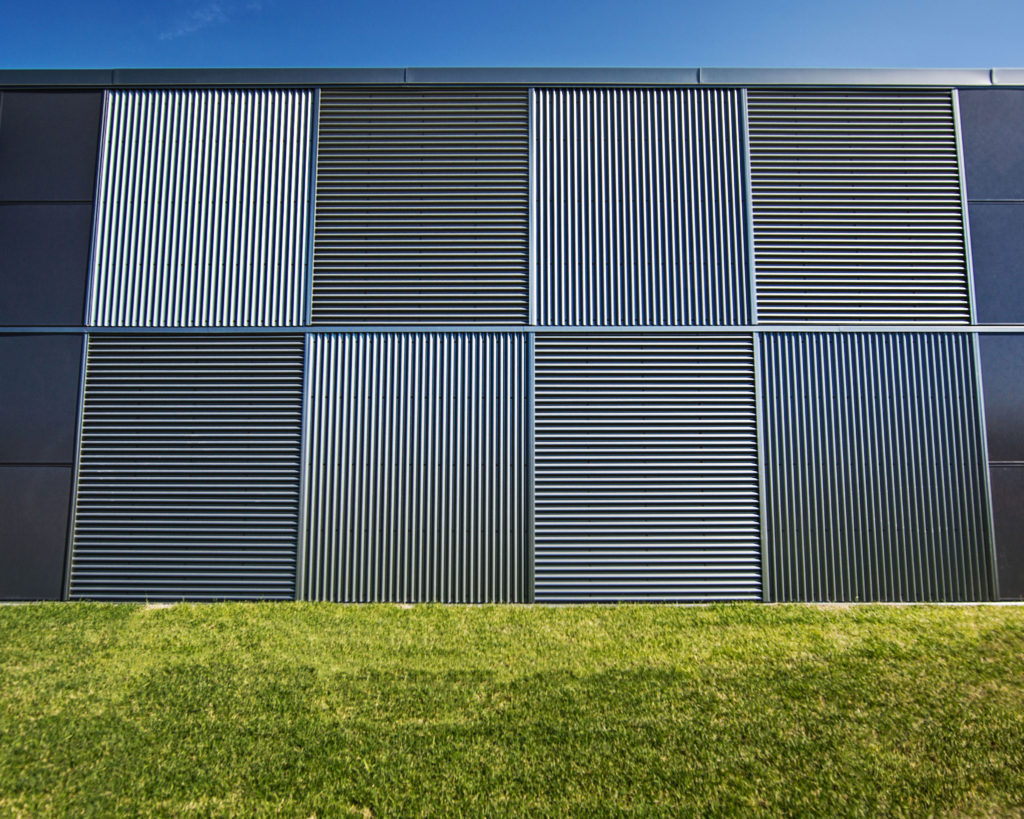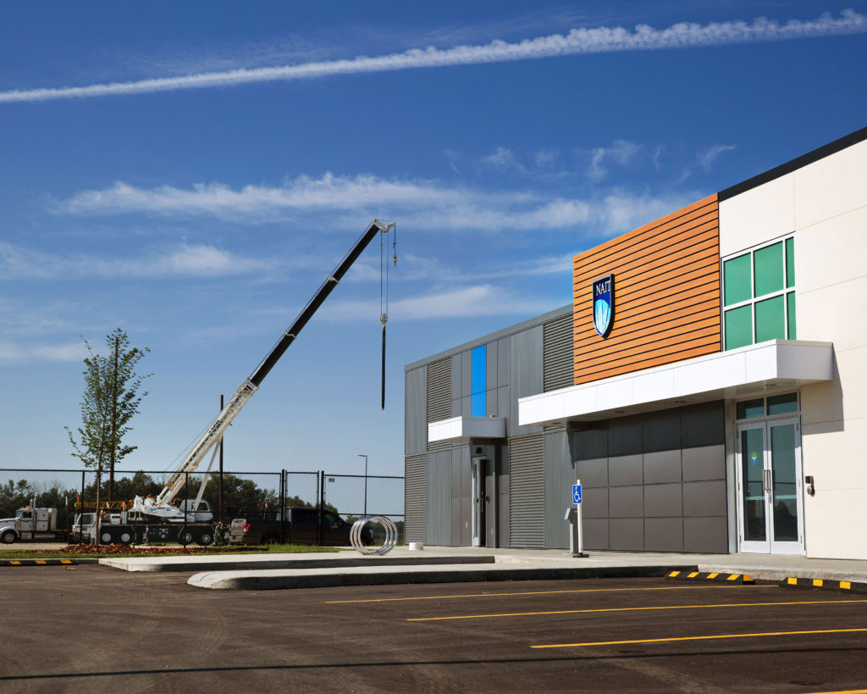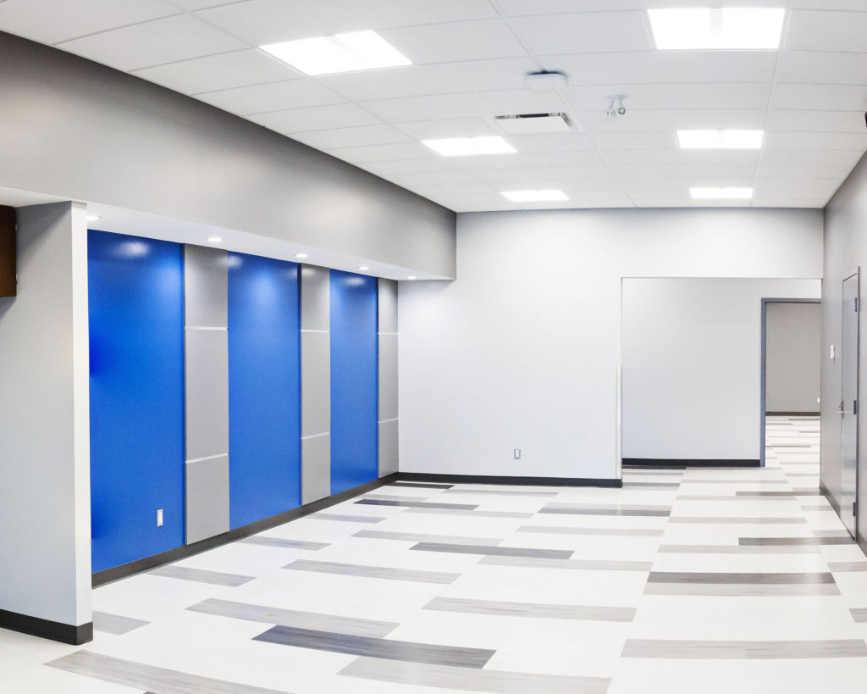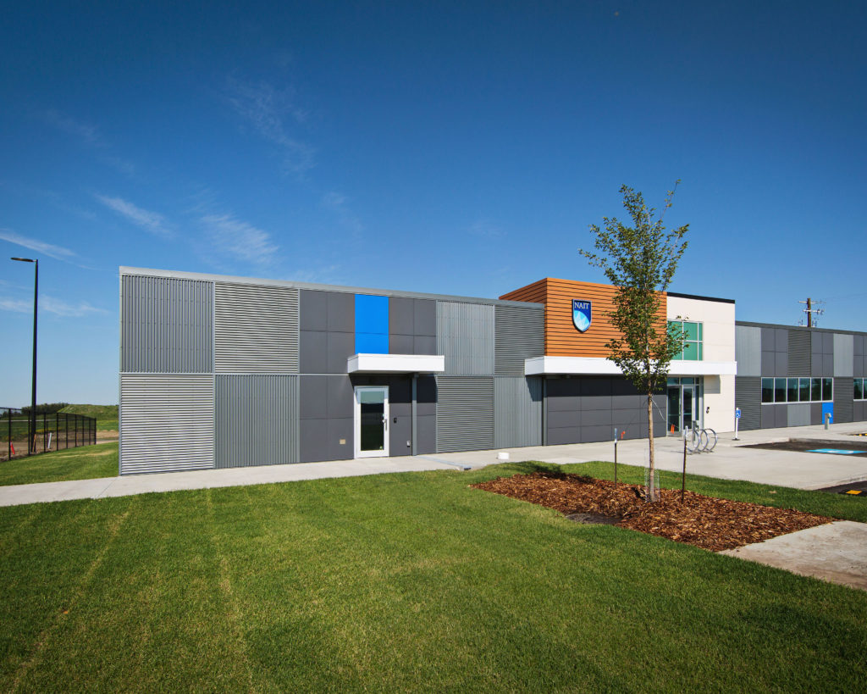
Client:
Melcor Developments
Planworks Services:
Site Planning, Architecture, Interior Design
Size:
12,000 sf
Location:
Spruce Grove, AB
Completed:
2016
Located South of Spruce Grove on Golden Spike Road, the NAIT Crane and Hoist Campus is comprised of a 12,000 ft2 indoor training facility on a 15-acre site. The project includes student amenity space, locker rooms, staff facilities, classroom space, and simulator training to supplement the onsite outdoor training.
A durable low maintenance exterior finish was required for this project. Most of the exterior is comprised of ACM and corrugated metal panel, with Longboard and Stone tile accenting the entrances to provide architectural interest. The interior incorporated innovative design solutions to allow for a student friendly environment, while taking into consideration the need for resilient finishes.
The project was on a tight turnaround to accommodate NAIT’s course schedule, and to allow them to have ample time to move from their existing facility. The project was designed and constructed in under a year and was delivered on time and on budget.
Expertise:
- Site Design
- Architecture
- Interior Design
