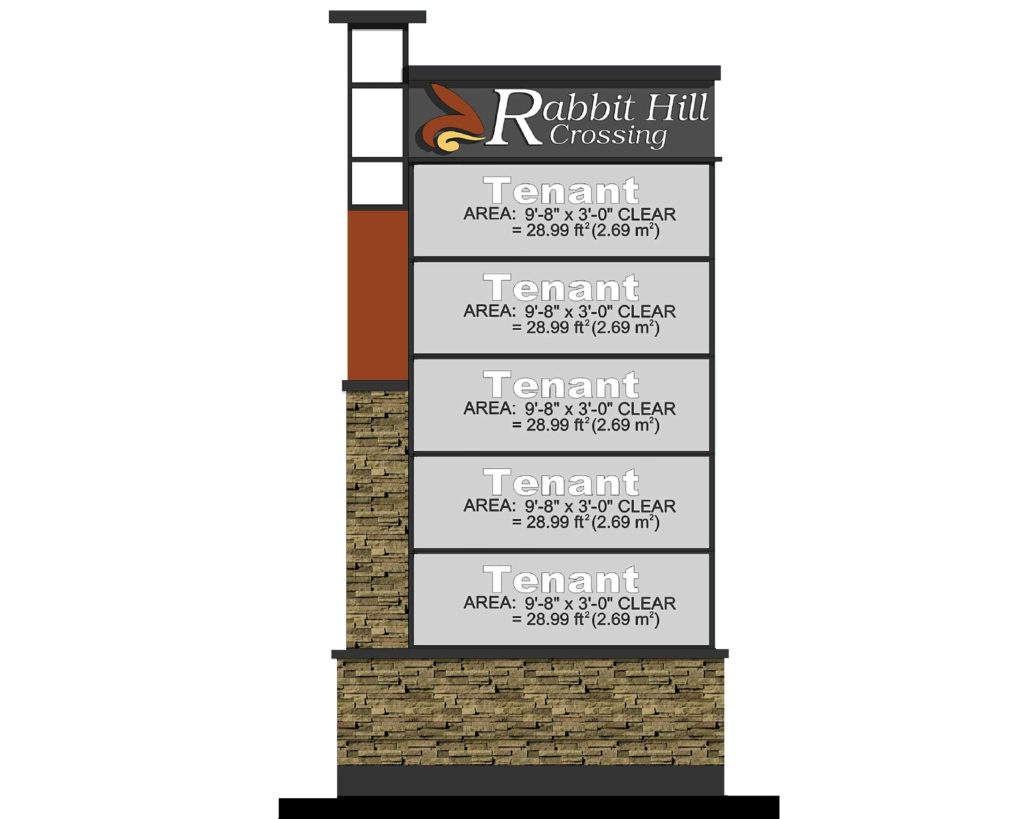
Client:
Allard Developments
Planworks Services:
Site Planning, Architecture
Size:
9 Acres
Location:
Edmonton, AB
Completed:
Ongoing
 DOWNLOAD SITE PLAN
DOWNLOAD SITE PLAN
 DOWNLOAD PYLON DESIGNS
DOWNLOAD PYLON DESIGNS
Phase two of the Rabbit Hill commercial development involved coordination with existing architecture, site access and a new anchor tenant. Situated adjacent to a residential site presented its own challenges relative to required setbacks. Planworks successfully led the client group in achieving a setback relaxation with the City allowing more efficient site development.
Expertise:
- Comprehensive Site Design
- Landscape Design Coordination
- Architecture
- Pylon Sign Design

