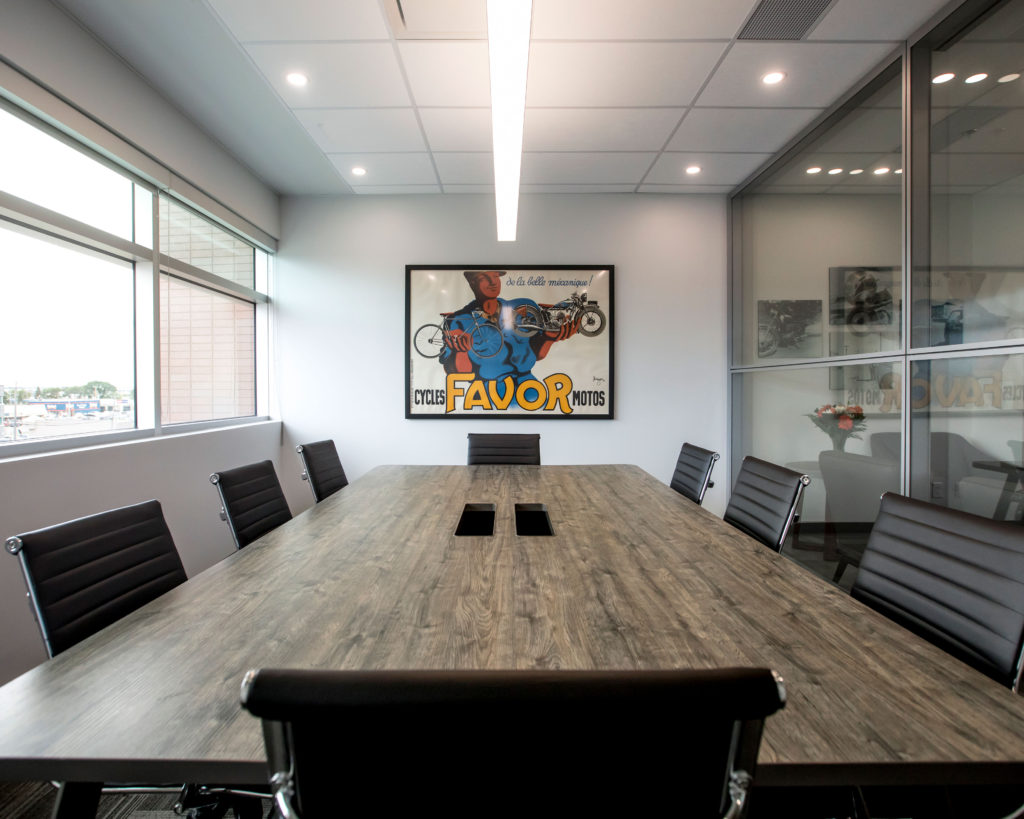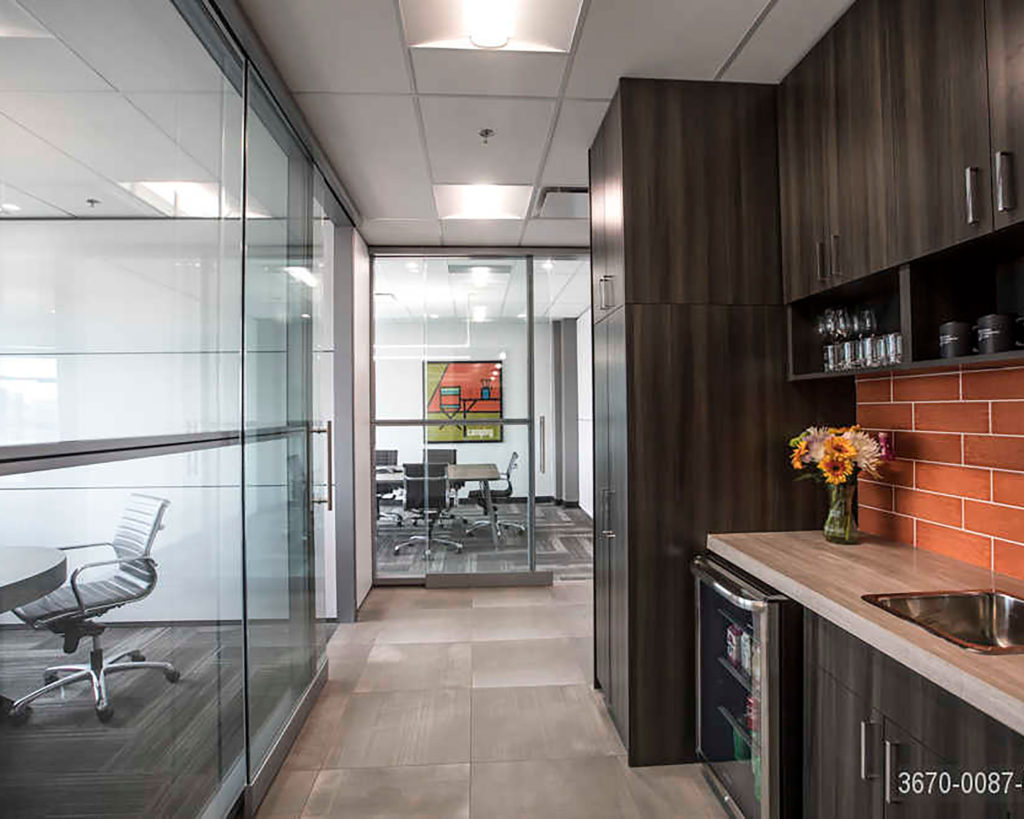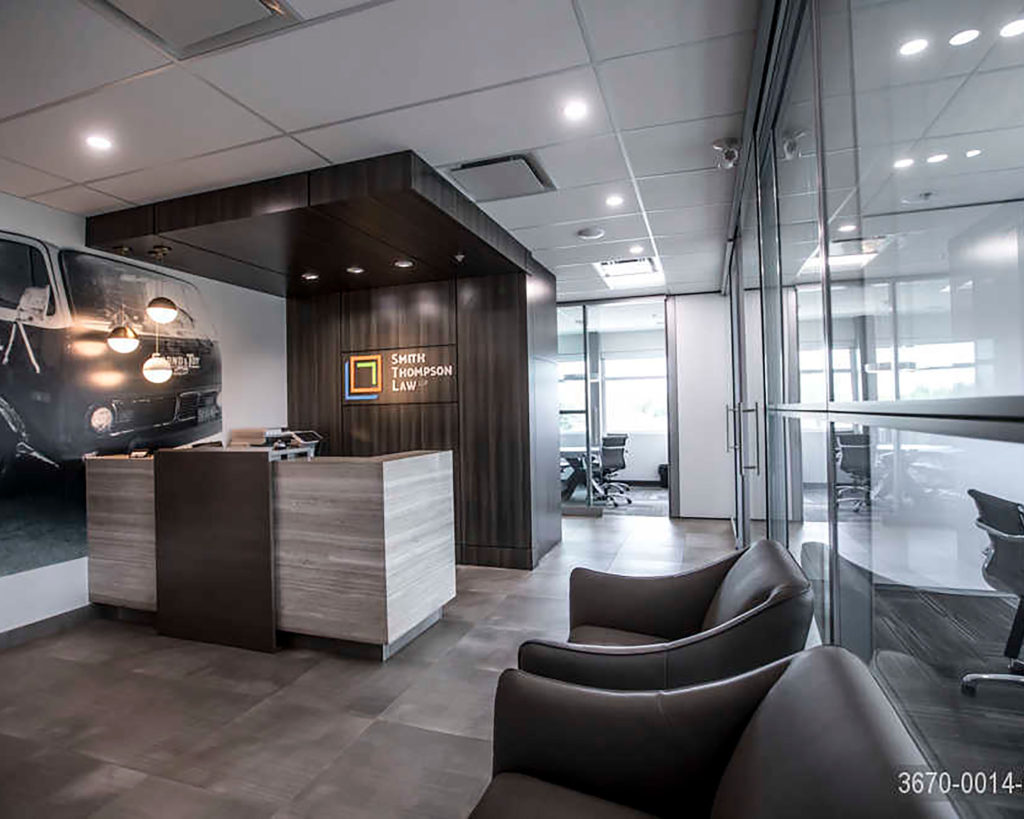
Client:
Mark Alexander Smith
Planworks Services:
Interior Design
Size:
244 m2 (2626 ft2)
Location:
Edmonton, AB
Completed:
2018
The importance of face-to-face meetings and personal phone calls is a pledge of Smith Thompson Law. Integrating transparent elements throughout the space reiterates the value of personal relationships. As a preliminary space plan was created in advance of our team being brought in for the project, we were responsible for assisting the client in selecting products and materials to tie in the architectural wall systems and system furniture pieces. With a focus on great first impressions, we collaborated with the client in designing and developing renderings for the entry reception. It was important for our team to consider the existing building elements and seamlessly integrate them into the plan.
We were successful in creatively disguising a centrally located column into the coffee millwork and closet space, proving that sometimes a tenant’s space brings small challenges that can utilize our experience and expertise to create something beautiful and functional.
Expertise:
- Interior Design




