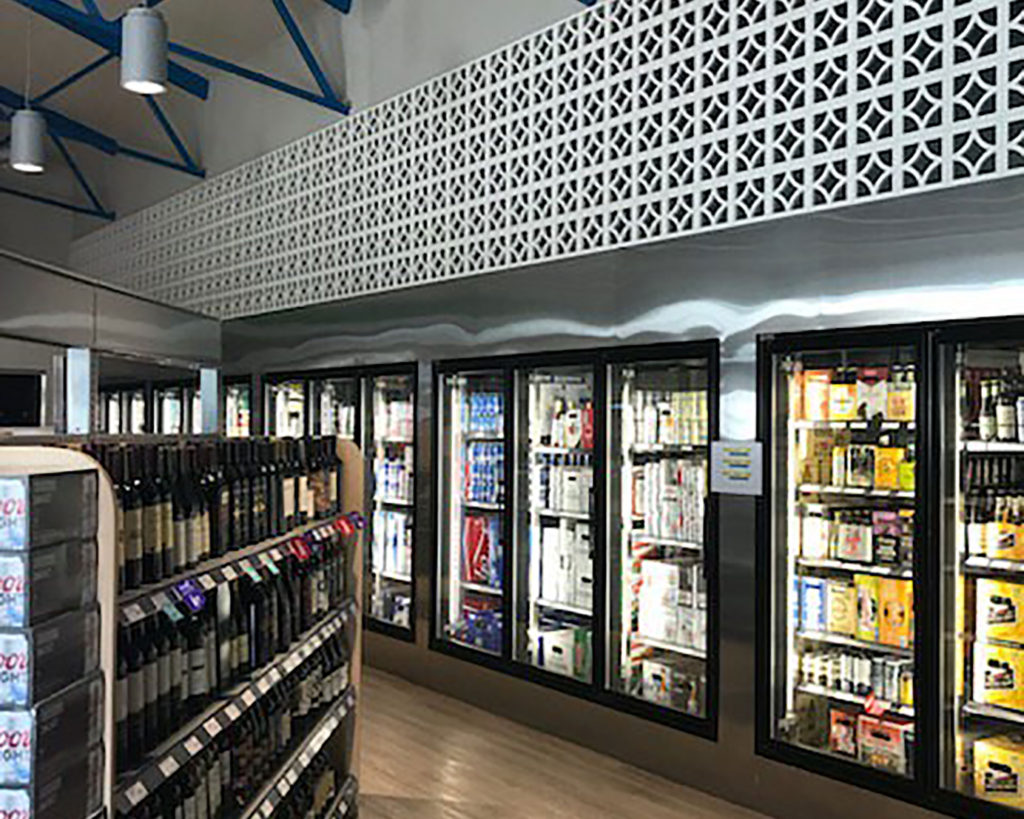
Client:
Sal Naim
Planworks Services:
Architecture, Interior Design
Size:
273 m2 (2950 ft2)
Location:
Bonnyville, AB
Completed:
2019
We believe that small elements can make big impact when it comes to design. Our team focused on adapting the standard elements of this design to inject more energy into the retail experience. A challenge on this project was to integrate the refrigeration equipment for the coolers into the space without highlighting them in our open plenum aesthetic. The application of perforated architectural wall panels provided both function and interest at the cooler wall. As a result, what was originally an eyesore was transformed into a highlight for this location. For a taste of the unexpected, our design team also took a leap of faith and highlighted the steel structure by painting it a dynamic blue accent.
Expertise:
- Architecture
- Interior Design
- Retail Design







