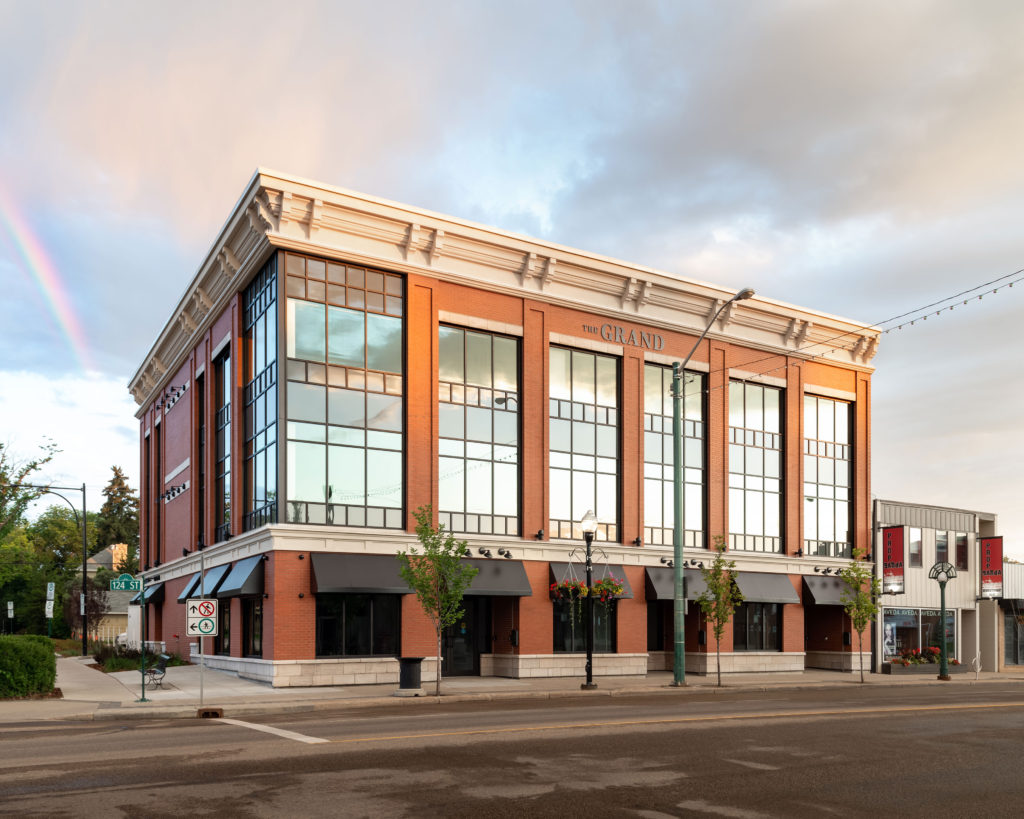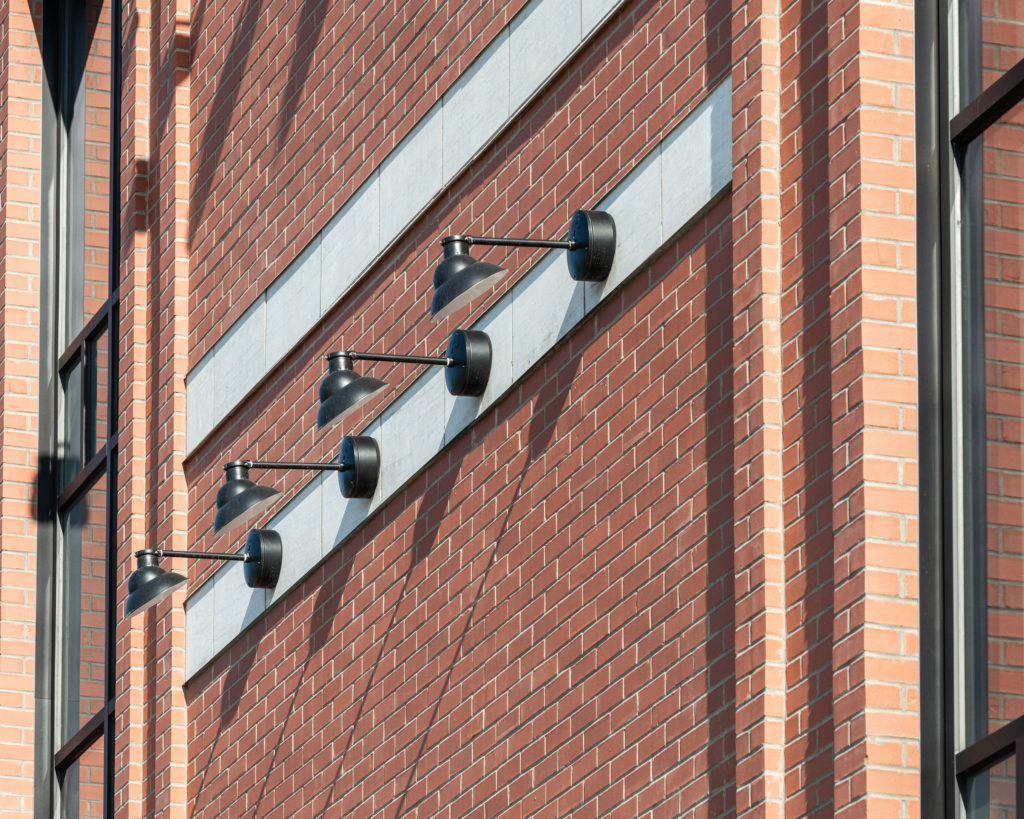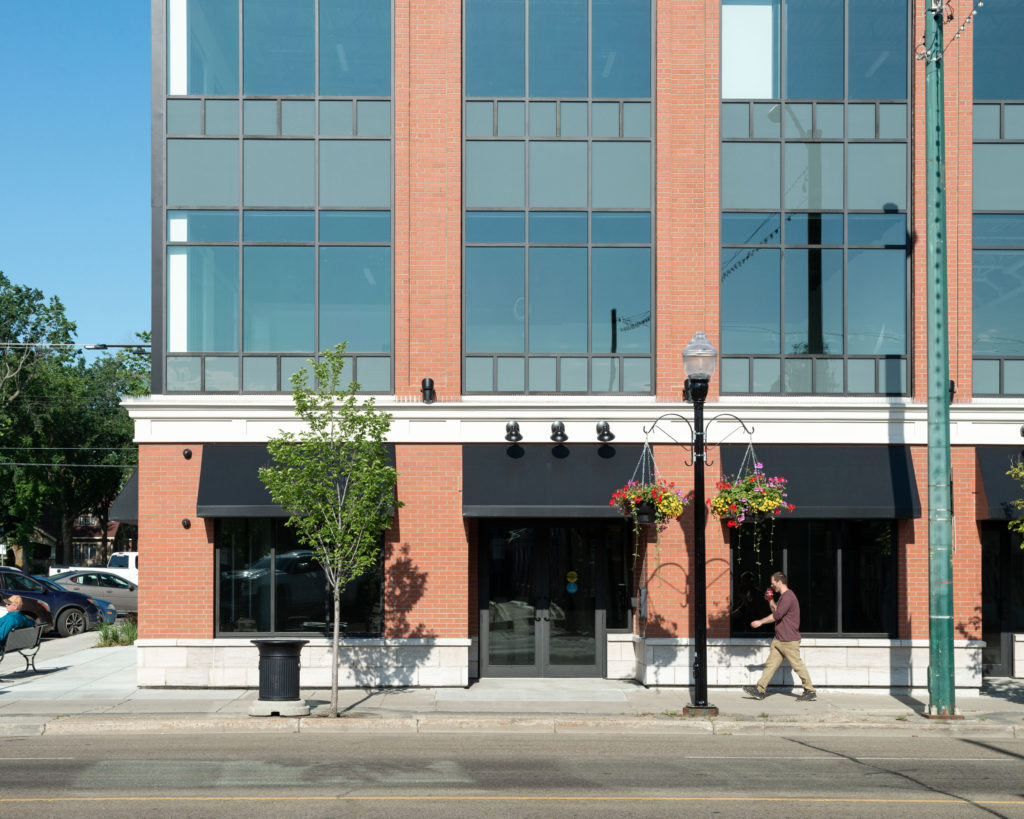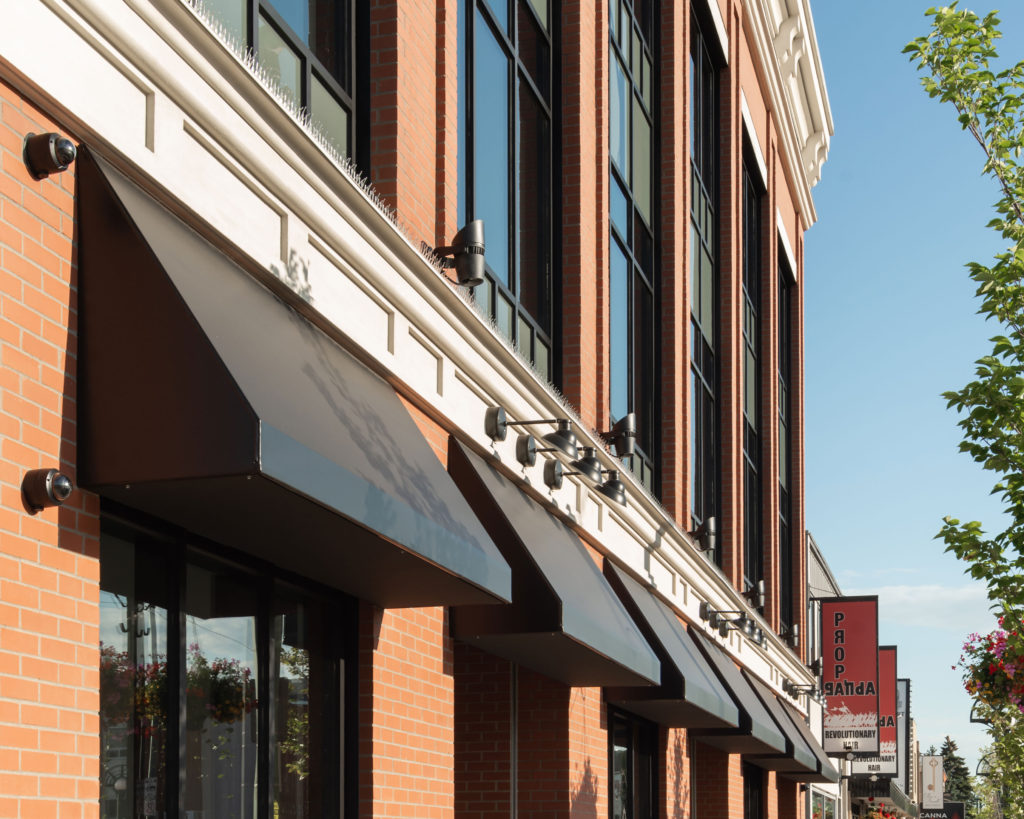
Client:
James Friedman
Planworks Services:
Architecture, Interior Design
Size:
463 m2 (5000 ft2)
Location:
Edmonton, AB
Completed:
2018
Conceptual design for The Grand began in early 2017 with a goal of reimagining a historic Edmonton design aesthetic. The application of classic red brick and unique architectural details were a bit of a gamble but were intended to pay homage to the legacy of a family tradition. Our Interior Design team participated in the conceptual design to ensure the historical design elements of the exterior were reflected in the development on the interior architectural components.
Our team focused on selecting finishes that would reflect a building that was constructed in the 1950’s. The entrance of the building is flanked with simple millwork arches detail that are both classic and timeless and accentuate the building access. The washrooms boast a splash of pattern with hexagonal mosaic tiles and traditional inset providing unexpected whimsy.
Expertise:
- Architecture
- Interior Design





