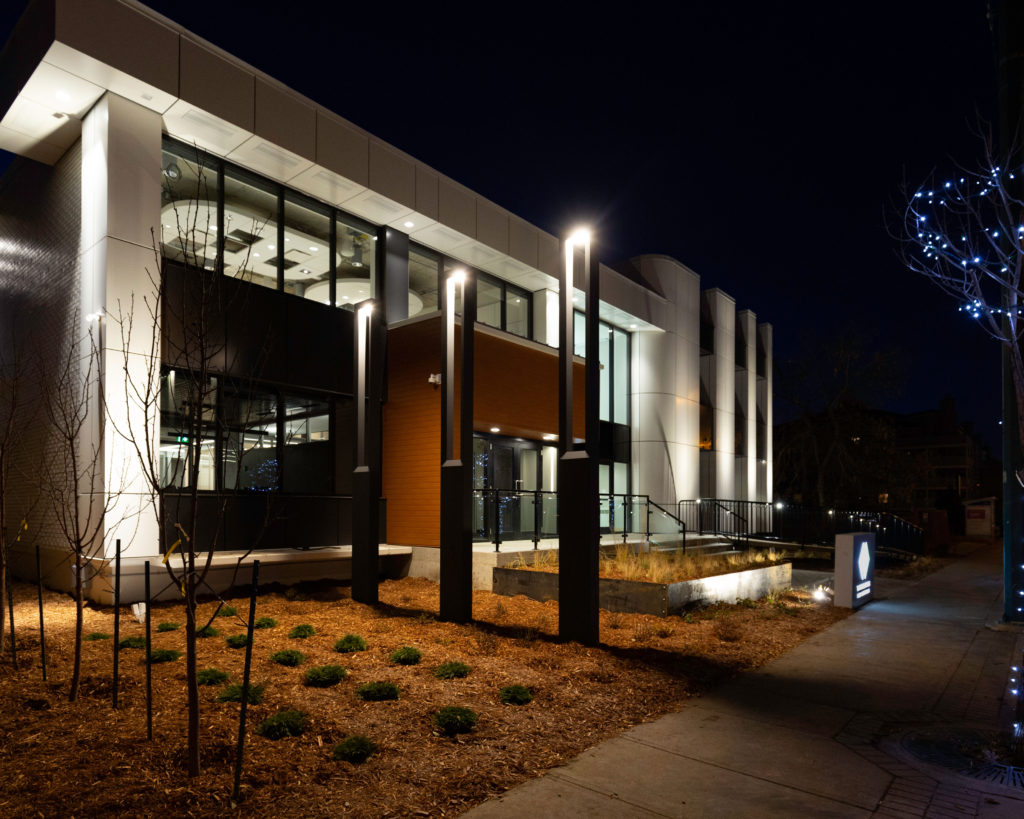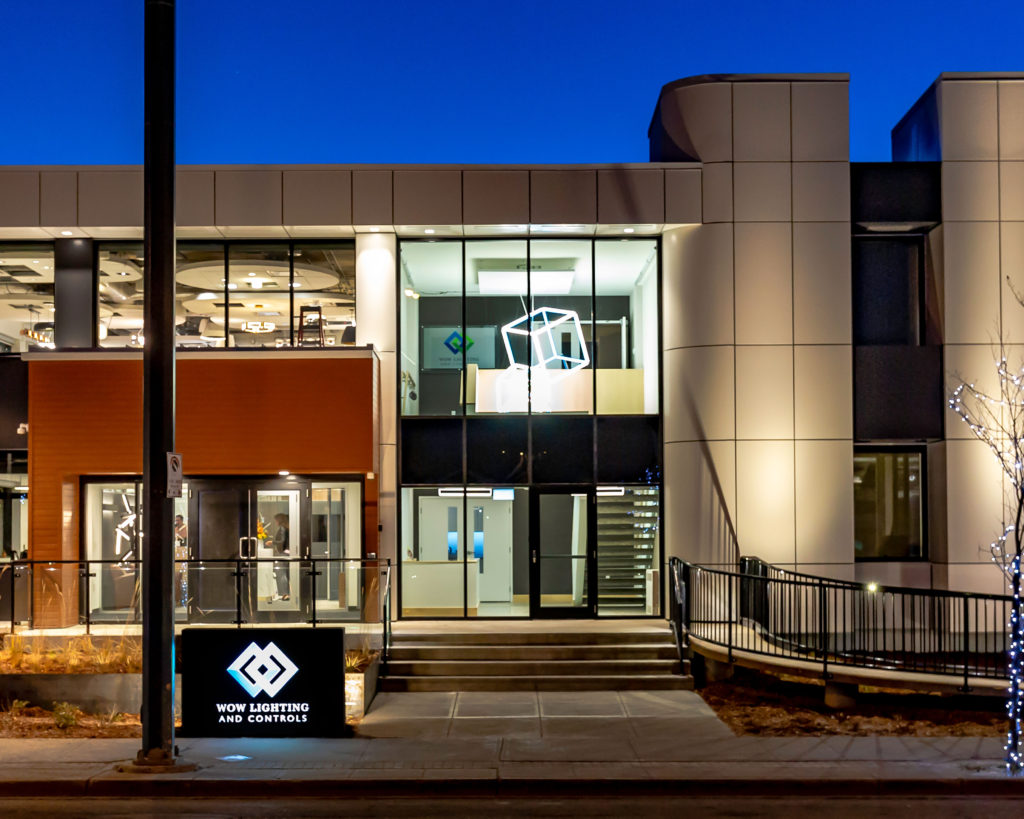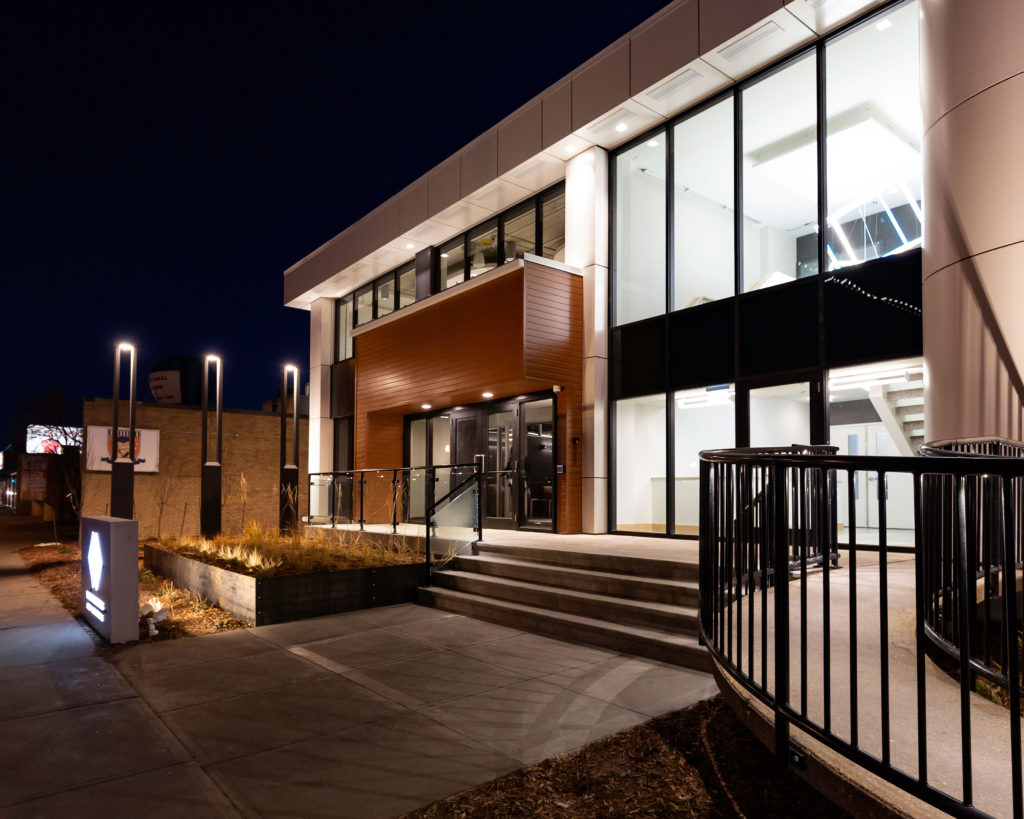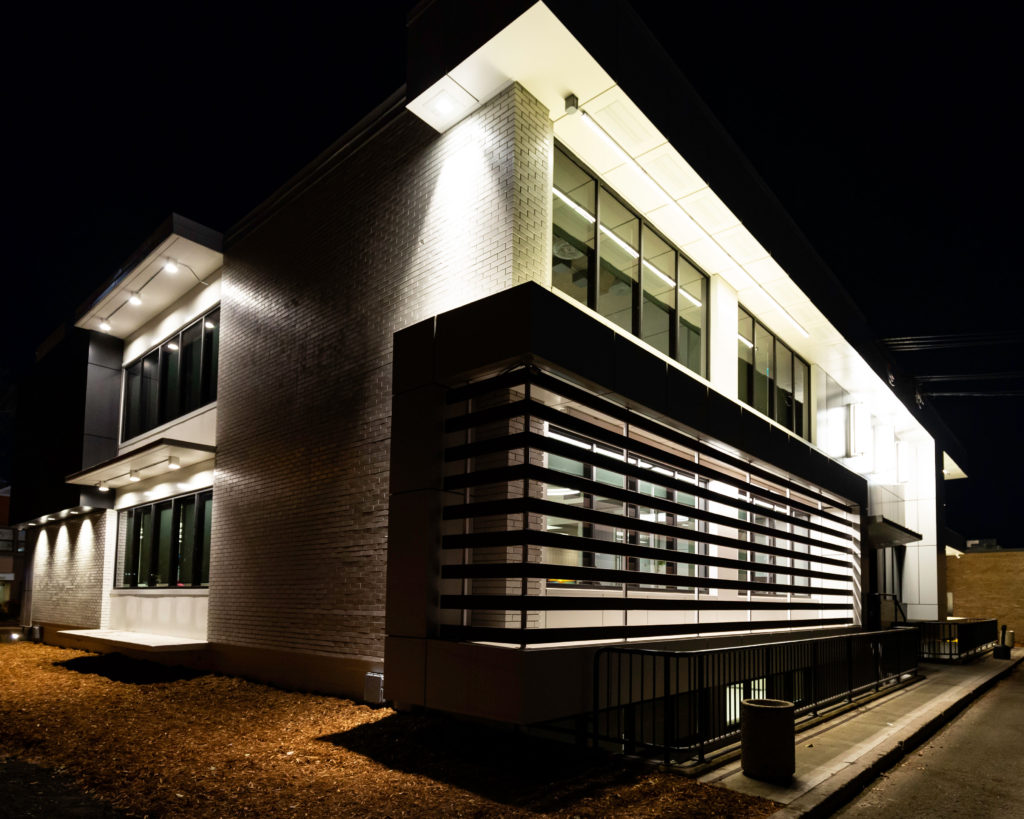
Client:
Lizotte Real Estate Inc.
Planworks Services:
Site Planning, Architecture, Interior Design
Budget:
$3.2M
Location:
Edmonton, AB
Completed:
2018
Wow Lighting Inspiration Centre is a 30,000 sq. ft. interior and exterior renovation to an existing building. The demolition and remediation of the building was part of our coordination, plans were created to minimize demolition and accommodate existing spaces. The second floor ‘Inspiriation Centre’ is used primarily as a show room as well as support space. The main floor are offices and meeting spaces for staff.
Our design team worked from the onset to integrate flexibility into the space. Technology is ever changing, and the showroom is designed to meet these changing needs. We worked with DIRTT to capture the flexibility of the space into the wall systems and raised powered floor system. Our design team successfully integrated gathering areas into private spaces and centralized support spaces. The space allows for creative conferencing and encourages employees to connect in a multitude of ways utilizing activity-based design.
Expertise:
- Site Design
- Architecture
- Interior Design





